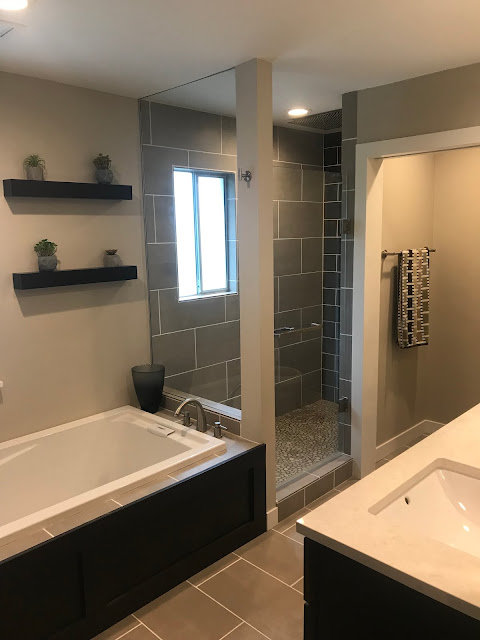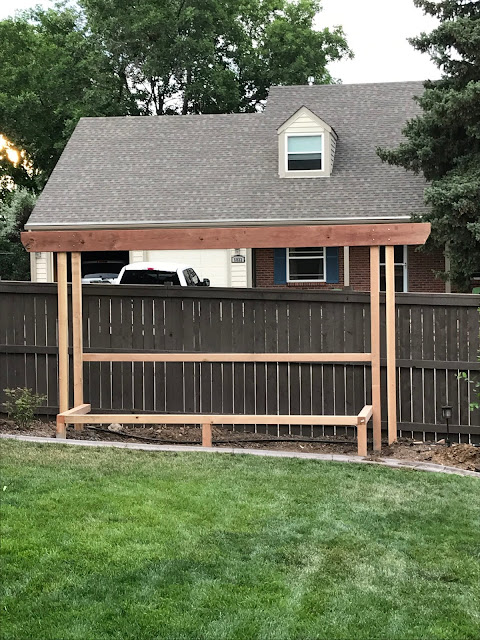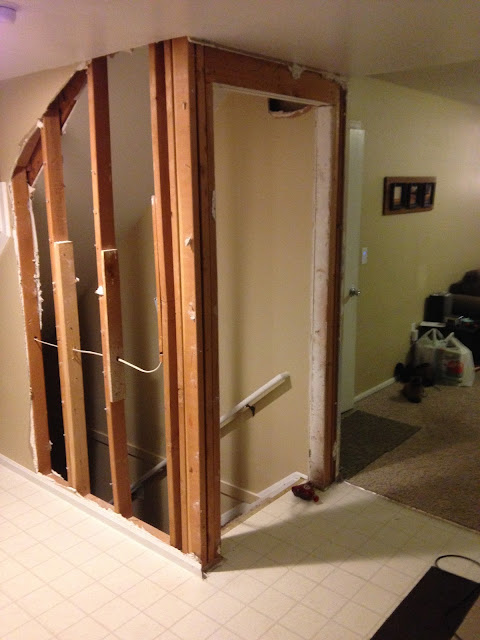First off, let's look at what the space looked like originally. It was a classic 70's style bathroom where the sinks are in a separate room from the shower and toilet. There was also only a half wall between the sink/closet area and the bedroom.
Basically there was nothing to keep and I needed to just start from scratch. Unfortunately I did not take many pictures during the initial demolition. Here is a picture after we tore a lot of the walls out and started rebuilding. During this time I moved into the other completed bathroom. In the pictures you can see a pocket door that was installed so the toilet room can be closed off. The toilet was also turned a quarter turn. The gap in the drywall in the ceiling is where the original wall was located breaking the space into two rooms. As a side note for these pictures, all the wires hanging down were disconnected and removed later so they were not live.
Part of the process was moving the sinks to a different wall which involved adding new sewer and water lines. In the picture below you can see where we also closed in the half wall to make the bathroom an enclosed room.
After all the framing was completed, all the sheetrock work was completed. This room also had no ceiling lights so I added five can lights at the same time. I also decided to add my home audio system to this room so I have a speaker in the main part of the bathroom as well as a waterproof speaker in the shower. You will see that one strip of wood in the picture below next to the shower. This will be covered with tile but it is there so I had solid wood to screw the frame-less shower door into since it weighs almost 75 pounds.
The next big step was to start on the shower. The prior shower had a fiberglass base but I really wanted a cement shower pan. The shower pan is also three times larger than the old shower. I added extra floor joists below just in case since the cement pan would weigh over 400 pounds once complete.
I started by putting down tar paper to help keep moisture away from the subfloor. I then spread a layer of sand and mortar mix to begin the slope so water would drain to the drain.
After that layer of cement had dried, I then added a rubber membrane and plastic slope sticks to help lay the last bit of cement to slope the water to the drain.
Once the last of the cement was laid, it was time to do the plumbing. In the picture below you can also see a bathtub installed. I special ordered this tub as it is over six feet long and about 24" deep so it is more of a resort style bathtub. This bathroom only had a shower before so it turned into a true master bathroom.
I moved the shower controls over to the side wall and then ran the shower head to the other wall. This way I could turn on the shower head without getting wet. You may see that there is a third handle. This is because I added a shower head selector. You can see in the second picture that there is a 24" square rain shower head. I ran a pipe through the ceiling and into the attic to attach to this shower head. With this selector you can choose the shower head on the wall or on the ceiling.
When it came to tile, I wanted to use multiple types. I used a 12"x24" tile for the floors and walls. I also used a 6"x24" wood plank looking tile for an accent wall at the front of the shower to break it up a bit. You will see the floor is red in the pictures below. This is an additional water barrier that was applied before the tile. The small silver box on the ceiling is the waterproof speaker that is made by Kholer. By this point I am getting pretty good at tile work and I became very OCD with all the straight lines in the tile.
The last part of the shower was to add the stone floor and then grout everything. To get a more contemporary style, all the grout on the walls was white and the rock floor was a grey. The stone floor is real rocks that have been ground flat so they do not hurt to walk on.
Below is a picture once all the floor was grouted. You can also see the framelss shower door and glass panel. Custom glass is extremely expensive so I went for pre-fabricated panels and just made sure I built the shower around them to the exact size.
The next step was adding the vanities. I ordered these at the same time as my kitchen cabinets but still needed a top. You can also see a wood cover I made for the front of the bathtub in the picture below.
I really wanted to do a quartz top since it will not stain and is anti-microbial but it is a custom size and I had quotes of over $1500 for the top which was a little too expensive for me. I instead went and bought a ten foot piece of quartz from the company that did my kitchen counter tops. My brother and I then cut the piece to size with a saw that had a stone blade. I then took that piece and my dimensions to a stone fabricator and just had them cut out the sinks and faucet cutouts. By doing it this way, I completed the top including sinks for about $800. In the picture below you can see the finished top as well as the glass and stone backsplash tile I installed.
After the top was added, the bathroom was pretty much done. Below are pictures of the completed project. You will also see the floating shelves I made to add a couple more architectural details.
It took quite awhile with all the construction but it turned out better then I hoped. This was the last major piece of construction for the top floor and the house is finally feeling like less of a construction zone. In the next post I will show what I have done with the Master Bedroom.


















































