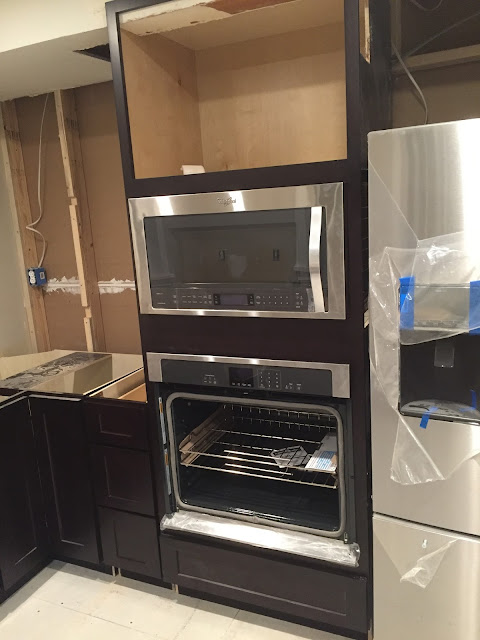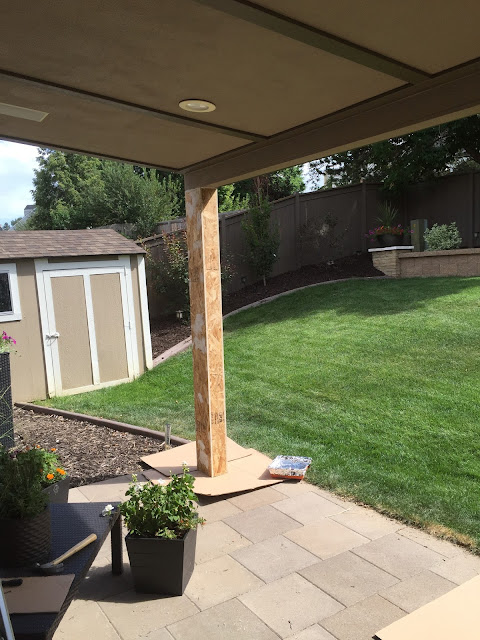The below picture shows some of the walls that I have started to remove but pay special attention to the ceiling of the kitchen. The kitchen had a lower ceiling then any other room in the house.
This picture was taken from the family room. The kitchen was then in the middle and the dining room was at the end of the house that led into the living room. Since I knew this project would take a long time, I tried to minimize the impact of me not having an operable kitchen.
Before I really did any tearing out of the kitchen, I created a 3D drawing of the area so I could layout what I wanted the new space to look like. I really wanted a larger kitchen, so to do this I decided to push the kitchen down to where the dining room was as well as take about two feet from the living room that never gets used to make the kitchen wider. Below are the drawings I created in sketch up much like I did for my outside fireplace.
Part of this plan also included removing one large window in the old dining room and adding five new windows to the new kitchen. The pass through from the dining room into the living room would also be closed off.
The first step was to remove the dividing wall between the old kitchen and dining room as well as all drywall from the ceiling. This wall was not load bearing so it was very easy to remove.
In the above picture you can see the main joists on the ceiling as well as the second lower ceiling. This lower ceiling was to be removed because not only did I need access to install new plumbing for the upstairs master bath but I also wanted the higher ceiling throughout the entire first floor. When the house was built the electrician just ran the wires across the top of the lower ceiling and didn't even staple them to the wood. This can be seen below. All of the sewer lines would also be relocated up into the joists.
There is also a structural beam that ran across this area that could not be moved. You will see how we accommodated for this in a bit but we also added additional support even though what was there was fine. You will also see that all my new appliances are in the living room. I bought them about 4 months early because they are always cheaper to buy in December than the rest of the year. I saved over $2500 by just buying the appliances early. Here is a picture looking from the dining room down to the family room.
After the rest of the drywall was removed and a few studs removed, it was time to build the new wall that would close off the living room. Below are pictures of the new wall. Take note of the old beam running below the ceiling.
The new wall was dry-walled on the living room side and in another post I will show the wall treatment we did to it. The side facing the new kitchen was left unfinished for wiring.
After the new wall was up, I took final measurements and then went to ordering cabinets and windows. The windows I ordered from a guy I found on Craigslist and he was very cheap for really nice vinyl windows that were special order. I spent around $500 for all five new windows since I can install them myself.
The cabinets I ordered online from a company called Lily Ann Cabinets. Here is their link http://www.lilyanncabinets.com/ They are a semi-custom cabinet company but the quality is very good and much less expensive than if I was to buy them at home depot or through a cabinet shop. Most new homes have contractor grade cabinets which means they are made with MDF and may have a vinyl laminate for the sides. These cabinets are okay but do not hold up as well. The cabinets from this company are all made of plywood and have real wood veneers on the sides. It only took two weeks to get the cabinets too. I sent them my 3D drawings, an overview of what I wanted and where I wanted it, and all my appliance dimensions and then they sent me back some options. If you remember that beam that runs below the ceiling, I had given the cabinet company special instructions on how I wanted the cabinets because I wanted to hide this beam. Below is what they sent back.
While the cabinets were shipped my brother and I went about installing the new windows. One old window was removed and re-framed for a different sized window and then two new windows were added at the end of the house. These windows also had new casings added so they match the other windows we added that were seen in a prior post.
I also installed all the can lights throughout the new kitchen and finished wiring new outlets. You can also see the new pantry on the right that was added when the wall was pushed back in the living room. There was not a pantry before but I wanted one for storage as well as to hold all the audio and video equipment for the first floor.
Since the cabinets were not far from being delivered, it was time to move the sink and finish tearing out the cabinets. I waited until the last minute to do this so I would not be without a kitchen for long. Below is after the sink was moved. We had to run all new water and sewer lines for this to happen. If you look at the old vinyl floor you can see where the old kitchen used to be.
Before the ceiling could be put back up all electrical had to be completed. At the same time I ran all my audio cables for my surround sound, home audio system cabling, and internet cable throughout the first floor. Below is once the ceiling was put back up and re-textured to match the rest of the house as well as painting completed. Once the cabinets arrived I did not want to have to do any drywall in this area. I also prepped for a tile floor so cement board is laid over the sub-floor.
There were three large pallets of cabinets including extra plywood and many trim pieces delivered to my house. All cabinets are shipped in pieces so you just assemble them when they arrive. My entire driveway was filled and the neighbors were all trying to figure out what was going on.
It took about a day for my brother and I to assemble all the cabinets but this also included cabinets for the master bathroom. We got really good at assembling the cabinets and we could do a full cabinet in under 15 minutes. Below are all the cabinets assembled. We taped the model number to each completed cabinet so we knew which one went where on the blueprint for the kitchen.
My brother and I then started installing the new cabinets. Below is the first part installed.
Now came the fun part of hiding that beam on the right hand side. You can already see where I have notched out the side of the tall cabinet to put around the beam and also added ceiling drywall on each side. Even thought these cabinets were semi-custom, I did need to modify one cabinet. This was the wall oven cabinet. I wanted a microwave above my oven so it was all in one location. I hated that wall microwaves were smaller so I wanted to modify the cabinet to fit an over the range microwave that is not only over-sized but was also a combo that also lets you bake with it effectively giving me two ovens. I cut apart the front of the cabinet and re-built it to fit what I needed. Below is the completed modification; it turned out really well. There originally was three drawers at the bottom and the oven was in the middle.
Here is another picture of that beam getting hidden inside the cabinets. You can also see that I ordered trim to wrap the support beam to the right of the fridge to hide it.
The next step was to add the molding. All this molding was stained wood so I had to be very accurate with the cuts.
The kitchen is currently completed but since this post is already so long we will just end part one for now. Part two will come soon showing the granite installation as well as tile and the last of the molding. The kitchen has turned out better than I had ever expected and I cannot wait to show you the rest of the project. Until then here is a sneak peak at the finished product.

















































